
halfway, January 2019, © Wolfgang Thaler
halfway was conceived as a site for the spatialization of acute urban phenomena with methods of artistic research. It was the laboratory for the two-year research project Curating The Urban. On Spatializing Urban Conditions by Christina Nägele, Heidi Pretterhofer, and Christian Teckert together with Linda Lackner, which was based at the Institute for Art and Architecture of the Academy of Fine Arts Vienna and funded by the PEEK program of the Austrian Science Fund (FWF).
The multipart project series investigated the spatial impacts of a cognitive capitalism, which is characterized by immaterial labor, deregulation, and precarious identity concepts. The corresponding urban form is the project-based polis in which the constant demand for self-optimization and performance blends with the algorithmic figures of (in)dividualization.
In this context a series of urban case studies, architectural typologies, and cultural symptoms were researched in cooperation with partners Jorge Almazán (Tokyo) and Urban Subjects (Vancouver):
Economy
of Architecture
Architecture of Economy
Migration of Forms
Forms of Migration
Spatialization as Method
The final spatial setting for the micro-conference
Total Living Industry 2 – a video essay
halfway – On Spatializing Urban Conditions – Publication
Spatial Context
halfway was located in a multifunctional building complex in Vienna’s 7th district, a district that has increasingly been subject to the dynamics of urban transformations in recent years. The urban situation is an exception: The three sides of the building are oriented around a semi-open green courtyard, which interrupts the standard block perimeter pattern of the street. Behind the strict white and turquoise grid of the façade is a usage mix that comprises apartments, hotel, offices, and semi-public recreation areas. The interior spaces, including the halfway project space on the ground floor, face the private yet publicly accessible green space. The intimated urban utopia is also reflected in the cinematic design of the room-height window openings, which—like a walk-in display window—play with a shade of the voyeuristic while simultaneously revealing its structure.

halfway in the building hybrid Halbgasse 3-5
Christina Nägele, Heidi Pretterhofer, Christian Teckert, and Linda Lackner developed a spatial setting and display for halfway, which served as a research tool and formed a key zone of interaction, communication, and performance. All of the elements in the space were adopted and transformed from the pre-existing architectural parameters. The complex in which halfway was located embodies an idea of space, where precisely the societal model we are researching manifests in its main features: the economy of cognitive capitalism based on immaterial labor, whose decisive design criteria were initially, not by coincidence, the topics of grids, cybernetics, and modulation.
A variety of displays was derived from the ceiling components in halfway, which served as carriers for the contents of our spatializations. Cardboard sheets covered with reflective foil, room-height roller blinds as partitions or projection surfaces, black-colored MDF panels as text surfaces, and wooden boxes marked with color fields as archive modules represented the main working materials used to successively elaborate spatial settings. In turn, they were conceived as communication tools to invite for discourse and exchange.

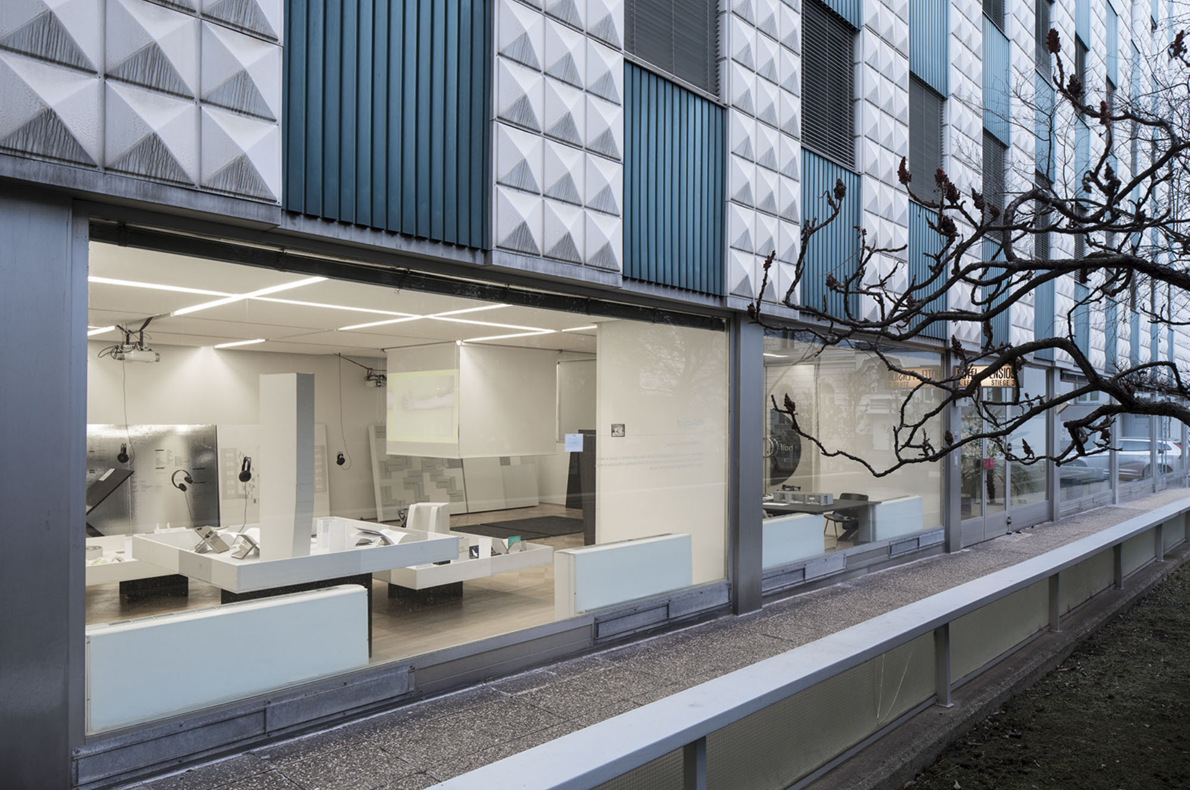
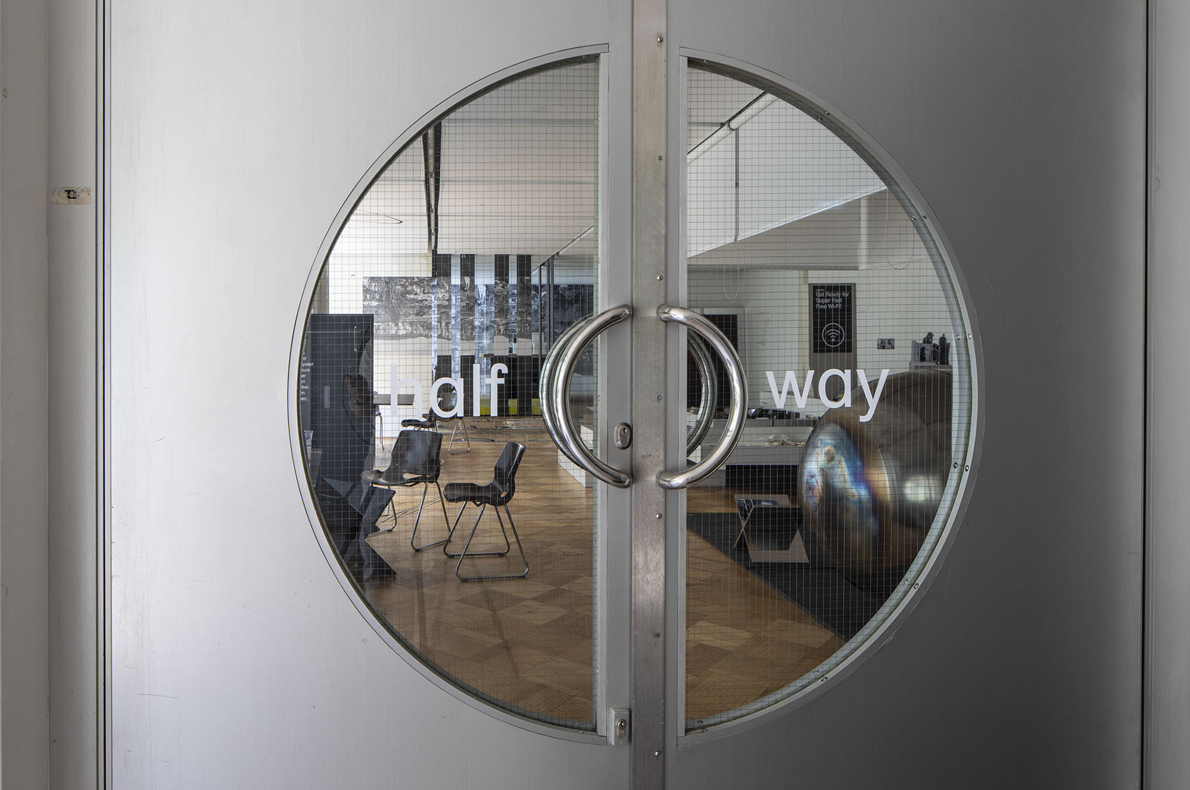
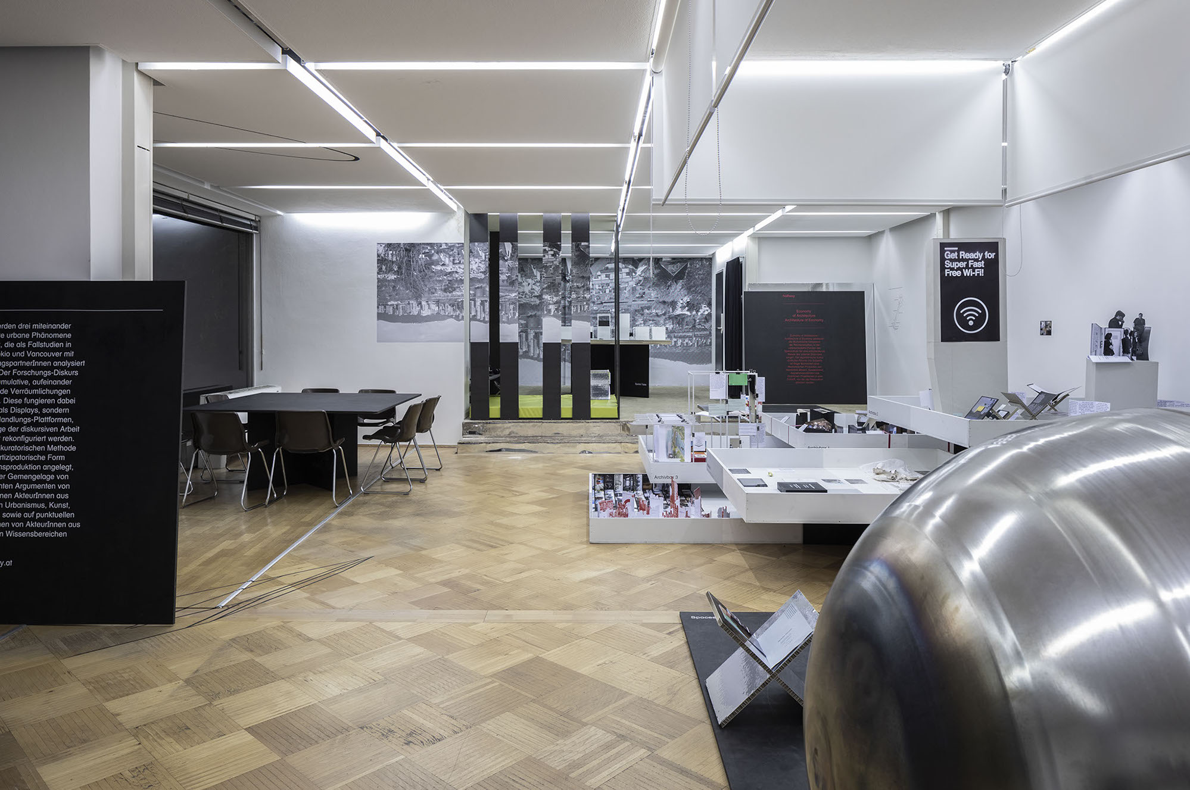
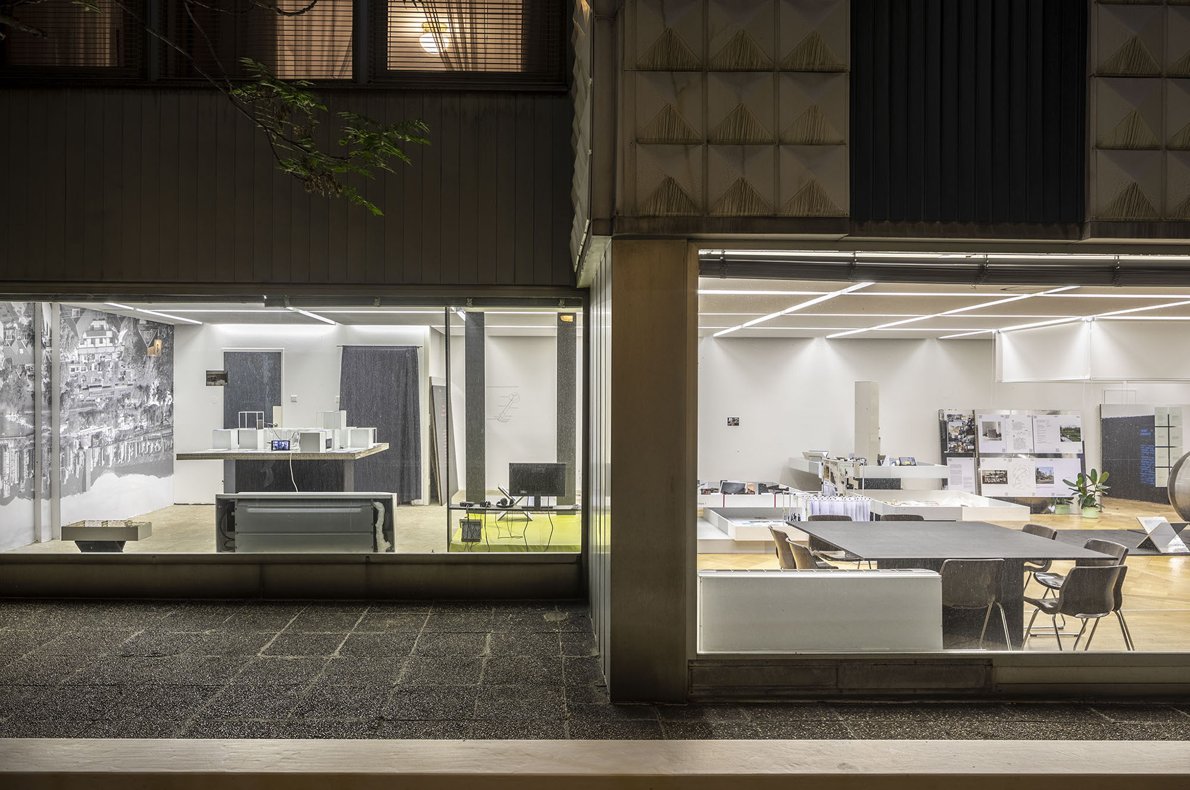
halfway, January 2019 © Wolfgang Thaler
halfway, June 2019 © Wolfgang Thaler
halfway, June 2019 © Wolfgang Thaler
halfway, June 2019 © Wolfgang Thaler
<
>
Spatialization as Method
Where are the visualization tools that allow the contradictory and controversial nature of matters of concern to be represented? – Bruno Latour [1]
Latour points to the growing importance of designers in contemporary society, people who possess th decisive capacity to map and visualize complex social and cultural contexts. Therewith he posits a basic requirement for design and especially architecture: Namely, given the fundamental crisis in representing the complexity of the present (and its crisis-ridden economy), the objective should be to illustrate, in particular, its contradictions—in the spirit of a different form of critique, which is not primarily text-based but rather an issue of design.
The medium of urbanist production that halfway strived for was exemplary, metaphorical, and concrete arrangements in space. In historical terms, halfway’s spatialization strategies refer to the methods of the Russian avant-garde of the early twentieth century, for example the Constructivist Laboratory, whose practices were transferred into the fundamentally changed conditions of the present day. Here resided a model (at least temporarily) in which the prototypical dialectic between art as a part of life (Art into Life) and the idea of the autonomy of the artwork seemed to be suspended.
As opposed to the familiar knowledge production formats of classical exhibition spaces, academic institutions, or publications, halfway operated with the intent to conduct and negotiate discourse production through spatialization—the translation of questions, theses, and arguments into spatial, traversable situations. To this end, a number of complementary formats were developed, each correlated with specific forms and degrees of public and temporality: from informal workshops to personal invitations, screenings, discussion rounds, indoor city tours, workshop talks, staged settings, and quotes from typical exhibition openings.
Production at halfway was conceived as an ongoing dialogical system in which especially the conventional forms of representation and thus the role of the visitors and observers were critically examined. The spatial character consciously fluctuated between laboratory, working space, studio, exhibition space, project space, workshop, and conference room. In this context a decisive factor was also the development of a display system, which informed specific formats of production and documentation.
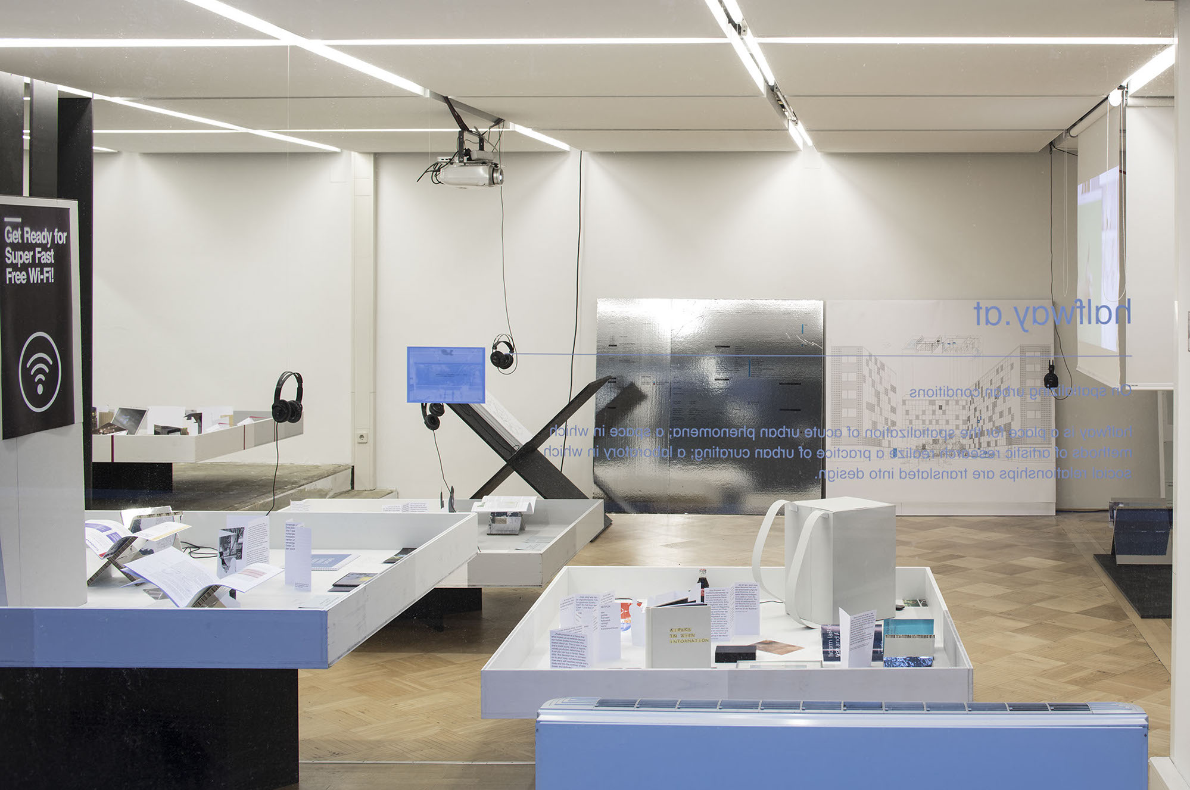
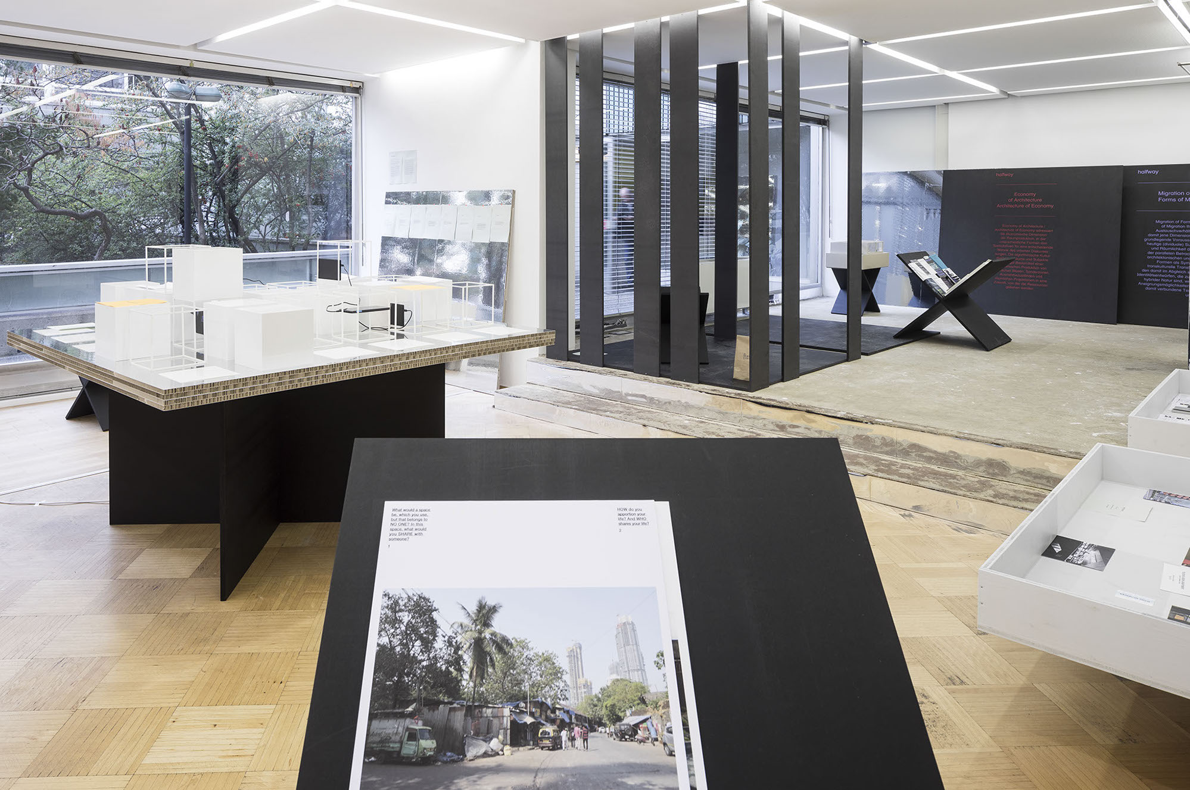
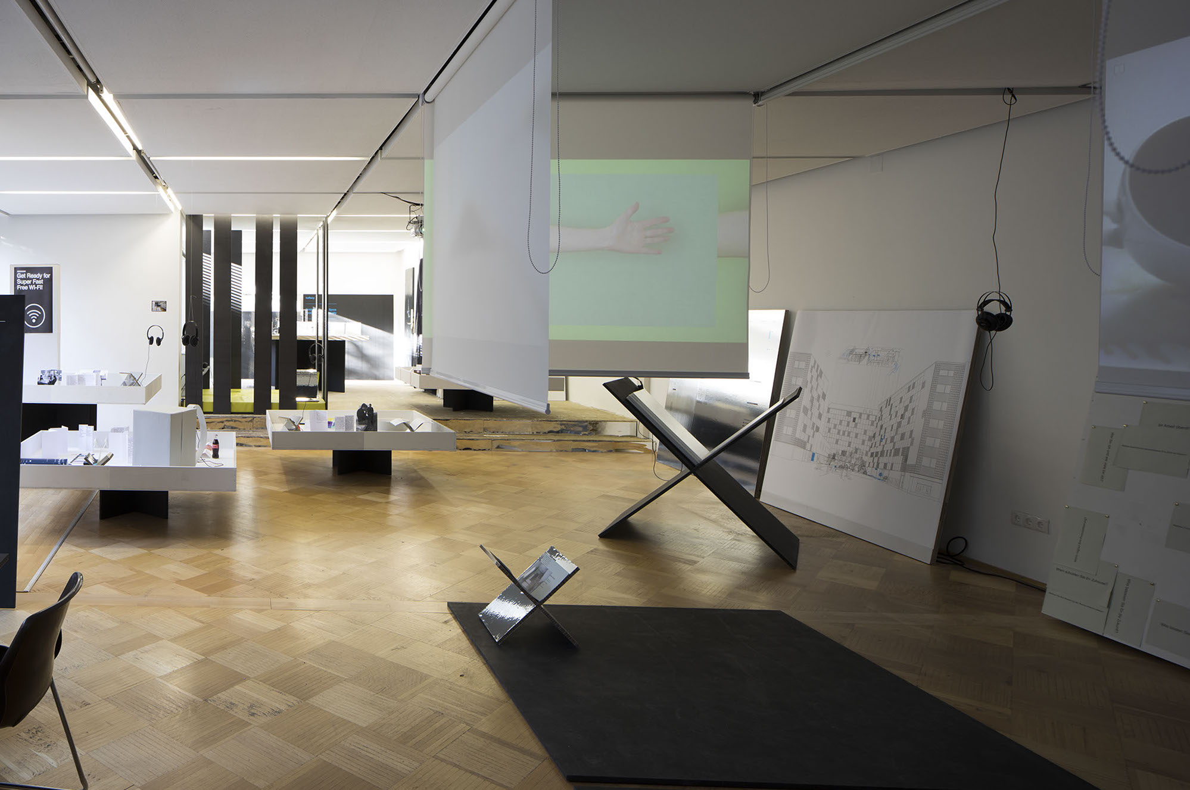
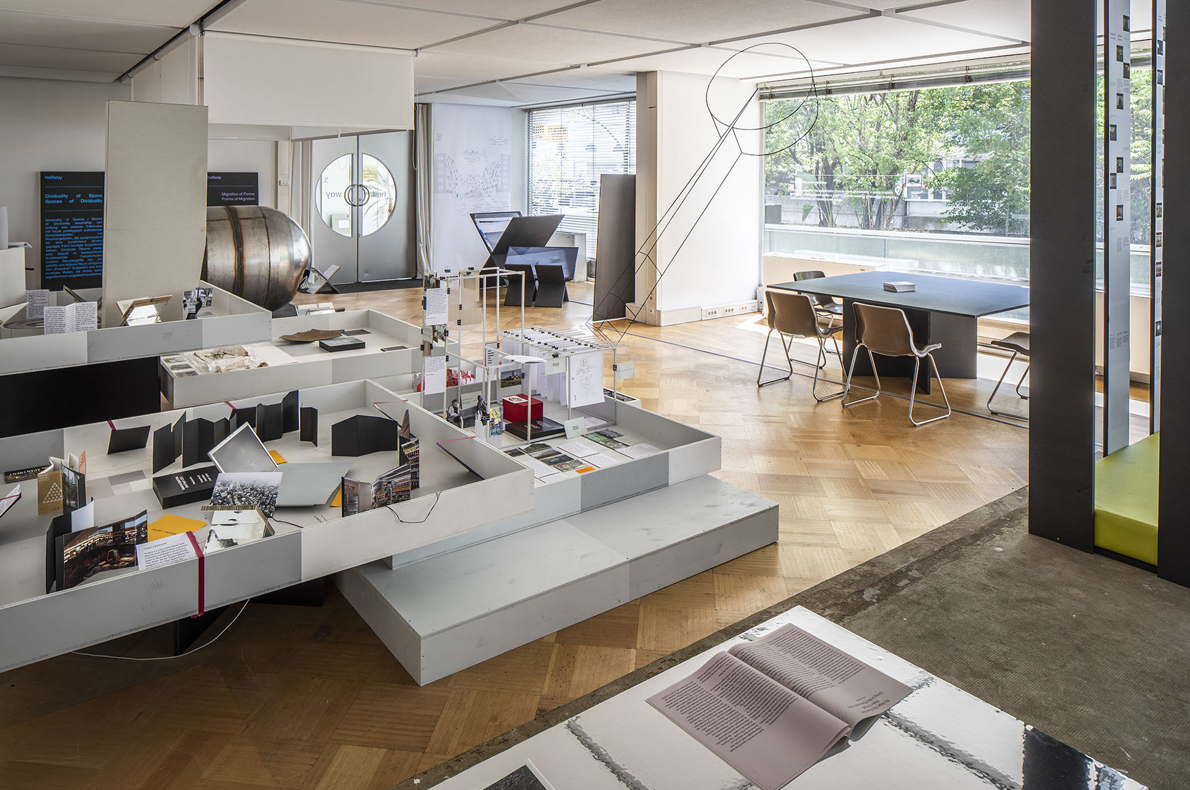
halfway, January 2019 © Wolfgang Thaler
halfway, January 2019 © Wolfgang Thaler
halfway, January 2019 © Wolfgang Thaler
halfway, June 2019 © Wolfgang Thaler
<
>
Derivatives
Spatial anchor points were derived from substantive issues in the content. For example, two spatial settings were conceived as quotes or derivatives of dividual spaces, which at the same time served as communication and reference tools.
The Spacee Derivative cited a sharing platform for the temporary use of left-over spaces in the city for professional purposes, such as meetings, photo shootings, conferences, etc. Roller blinds created the space and dissolved it once again when it was no longer needed. During events the temporary walls became screens for films, video productions, and lectures.
The Manga Kissa Derivative referred to an analog form of the temporary access economy and the dividualization of spaces. For the spatializations it served as a digital archive, accommodating a selection of video works, while it was otherwise designated as a site for individual discussions of the film formats in the project.
The Spatial Table format was conceived as a hybrid format between city model, meeting table, and film set. With reference to the investigated Japanese dividual spaces, the negotiability of future urban developments was explored here between the poles of architectural materiality and the digital/algorithmic predictability of urban spaces.
Prop-Talks
During the course of the spatializations, Prop-Talks were regularly held in which specific spatial situations in the halfway building complex were used as “stages” for discourse and equipped with specially developed props (models of symptomatic objects). With Peter Mörtenböck and Helge Mooshammer, for example, the spatially disruptive effects of platform capitalism were discussed on the basis of concrete examples, such as the algorithm-based plans for Toronto Quayside; with Roman Seidl and Felix Stalder, the restructuring of the borders between private and public via examples like Airbnb; and with Christian Berkes, the global migration of the spatial phenomenon AirSpace.
Questions & Answers
Since the beginning of the project chapter-related questions had been sent to numerous actors in various fields of cultural production, which should trigger dialogues above and beyond spatial borders. The responses were mounted to display elements in the halfway space, forming a thematic backdrop for the spatializations.
Photographic Archive Essay
A photographic archive essay by Wolfgang Thaler continuously documented the spatial changes throughout the successive and accumulative chapters, while the photographs became part of the setting as prints on the walls.
[1] Latour, Bruno. “A Cautious Prometheus? A Few Steps Toward a Philosophy of Design.” Keynote lecture for the Networks of Design meeting of the Design History Society. Cornwall, UK. September 3, 2008.
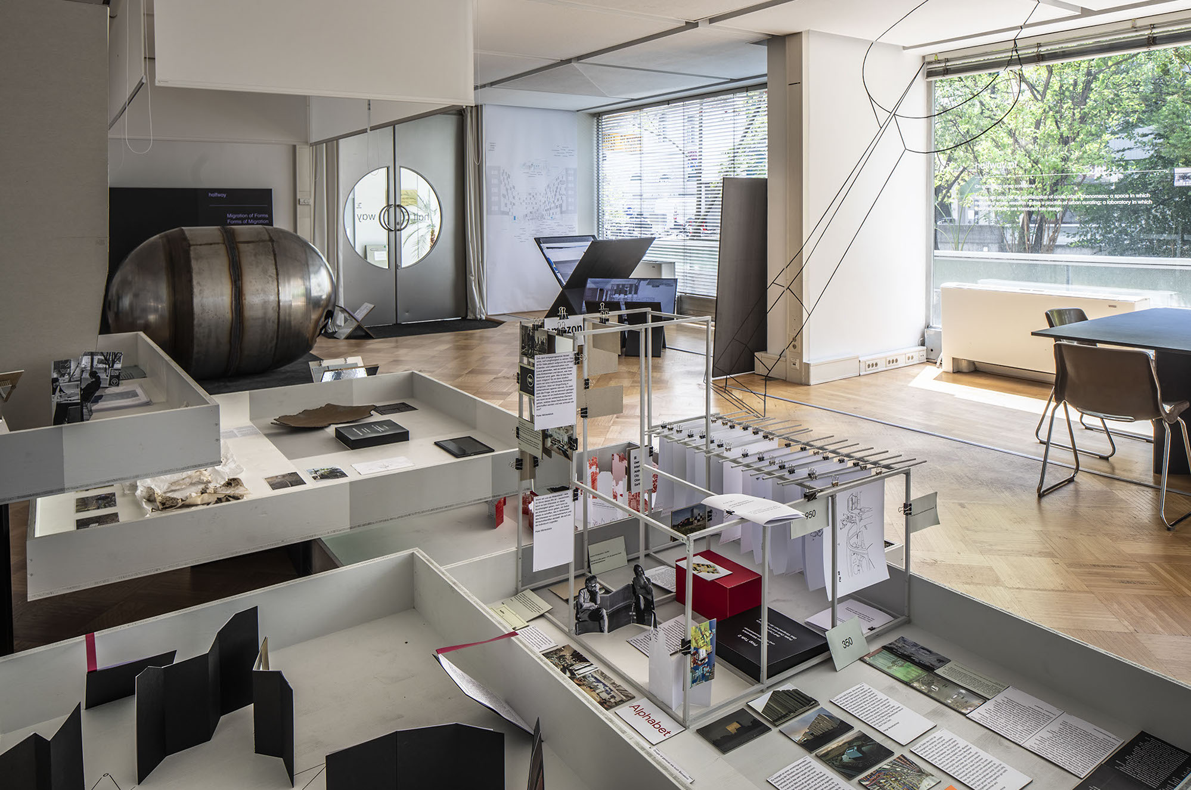
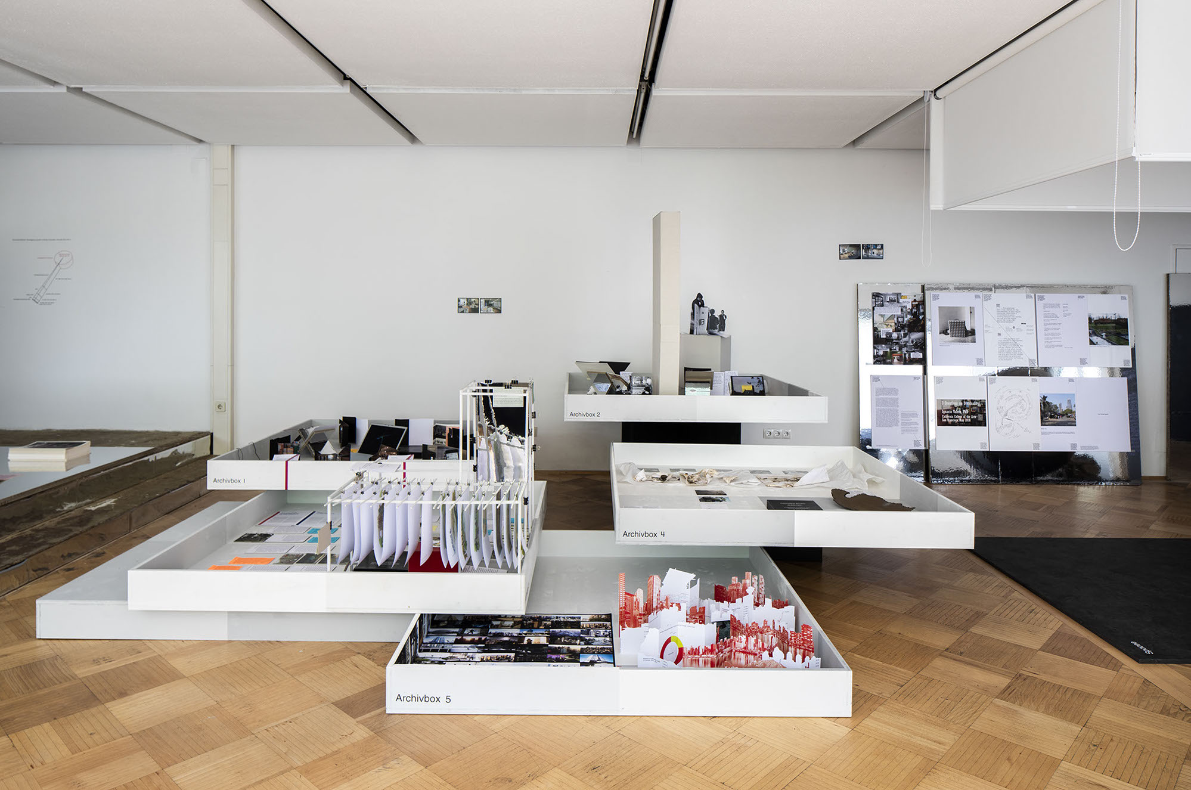
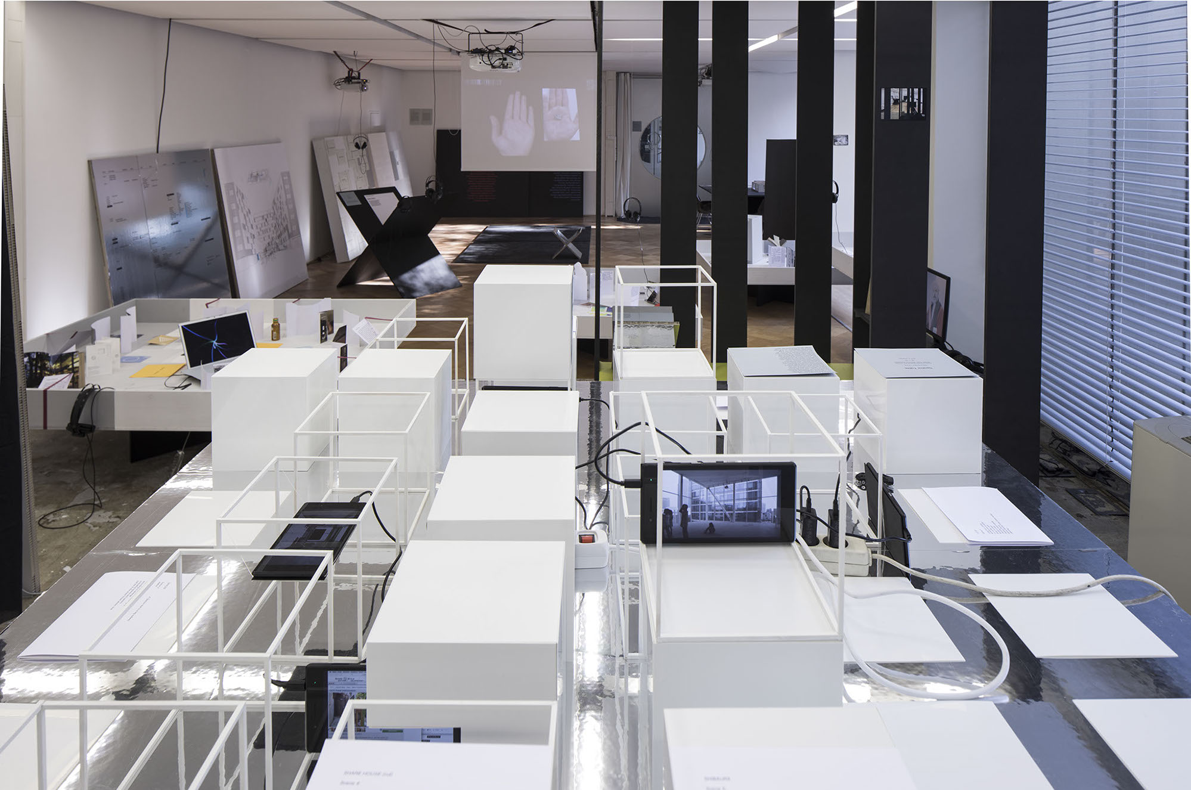
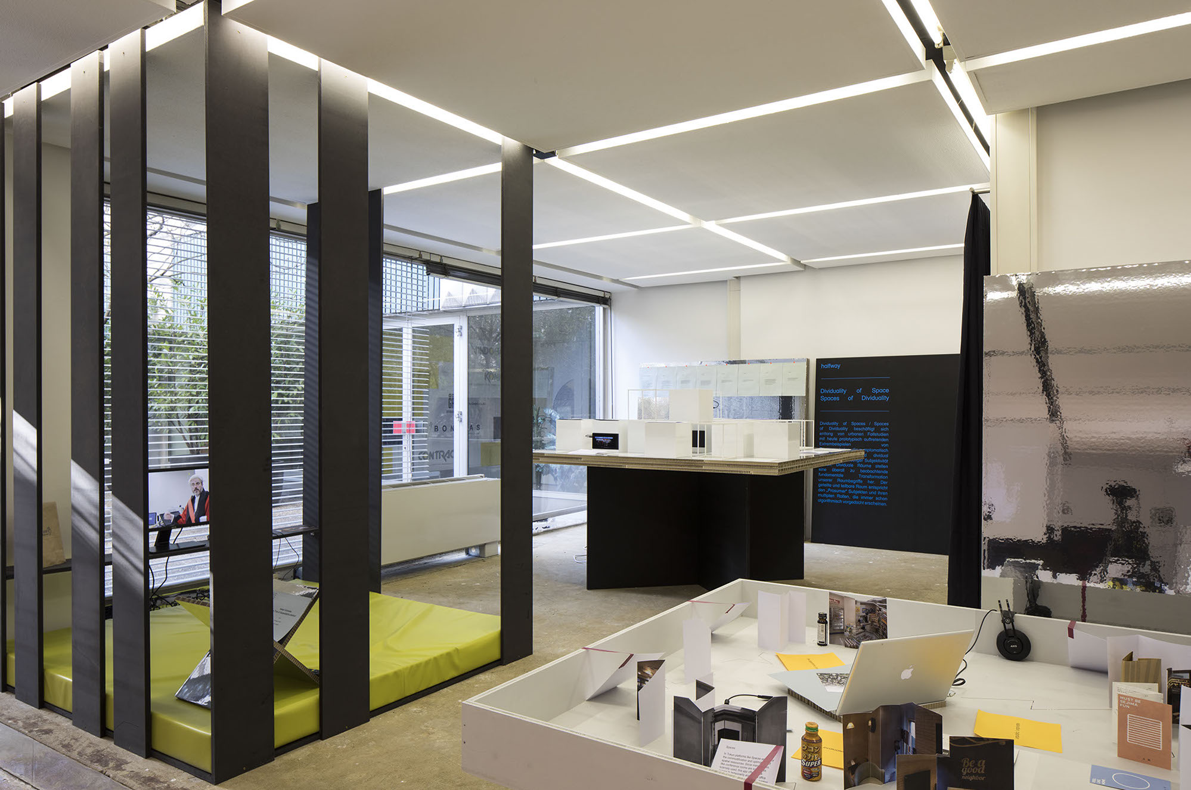
halfway, June 2019 © Wolfgang Thaler
halfway, June 2019 © Wolfgang Thaler
halfway, January 2019 © Wolfgang Thaler
halfway, January 2019 © Wolfgang Thaler
<
>
Architectures for the Quantified Self – A micro-conference at halfway Vienna
September 20-21, 2019
The micro-conference Architectures for the Quantified Self at halfway in Vienna was a discursive platform for discussing current effects of digitized cultures on the urban. As a conclusion of the research project Curating the Urban, the question of how and by which means of (re)presentation within the field of arts-based research practices these effects can be mediated was publicly discussed.
The debate explored the type of spaces in which the “quantified subject” acts and its “dividual” constitution is shaped and sometimes created. In a culture increasingly characterized by evaluations, algorithmically generated recommendations, and more and more specific profiling, how can we conceive an architecture configured for these digitally measured subjects?
The final spatial seeting for the micro-conference
The micro-conference marked the endpoint of the continuous transformation of the halfway project space. In it’s final stage the research materials produced throughout the project were condensed into a stack of archive boxes and most of the space cleared for a conference setting.
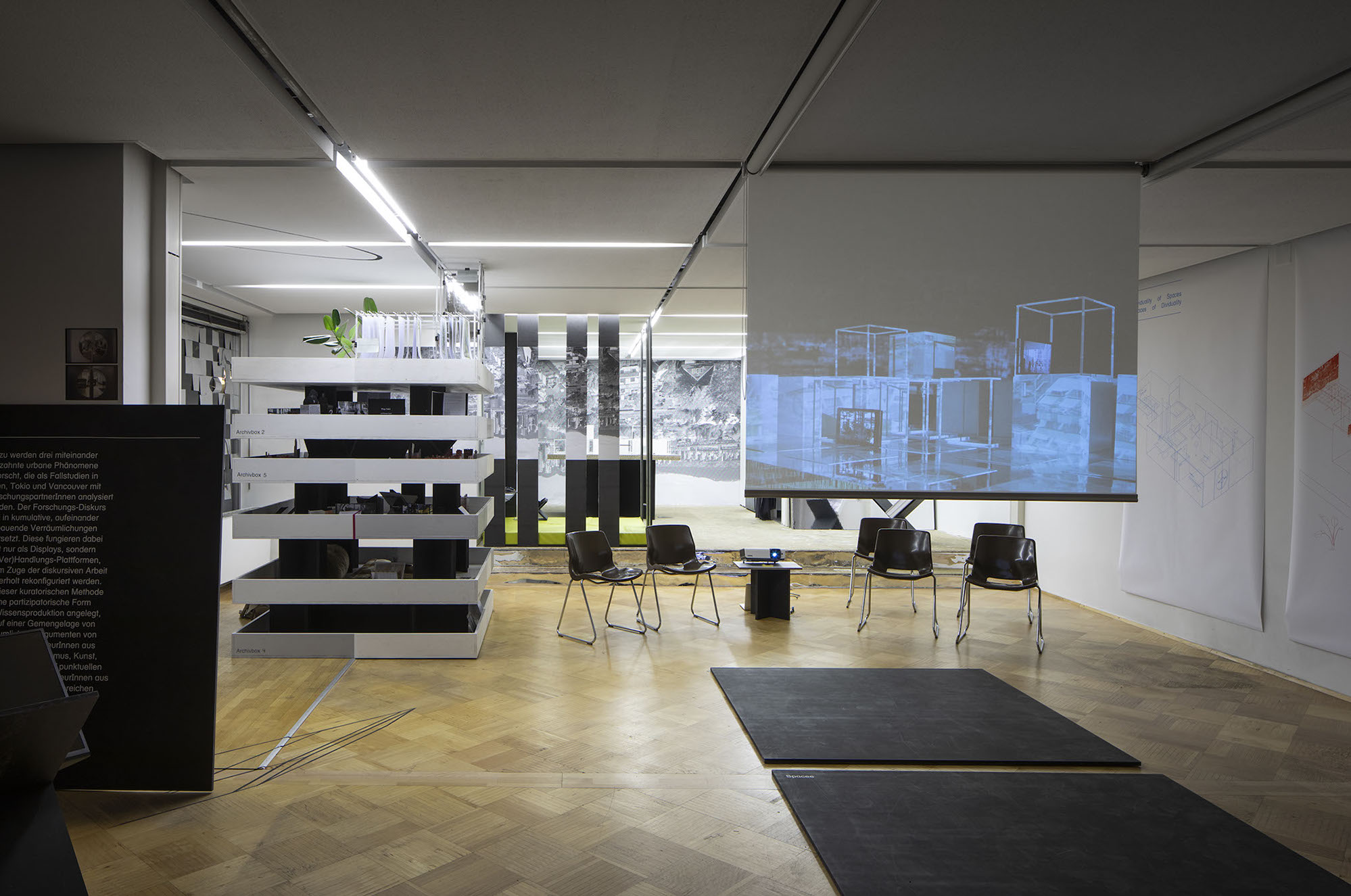
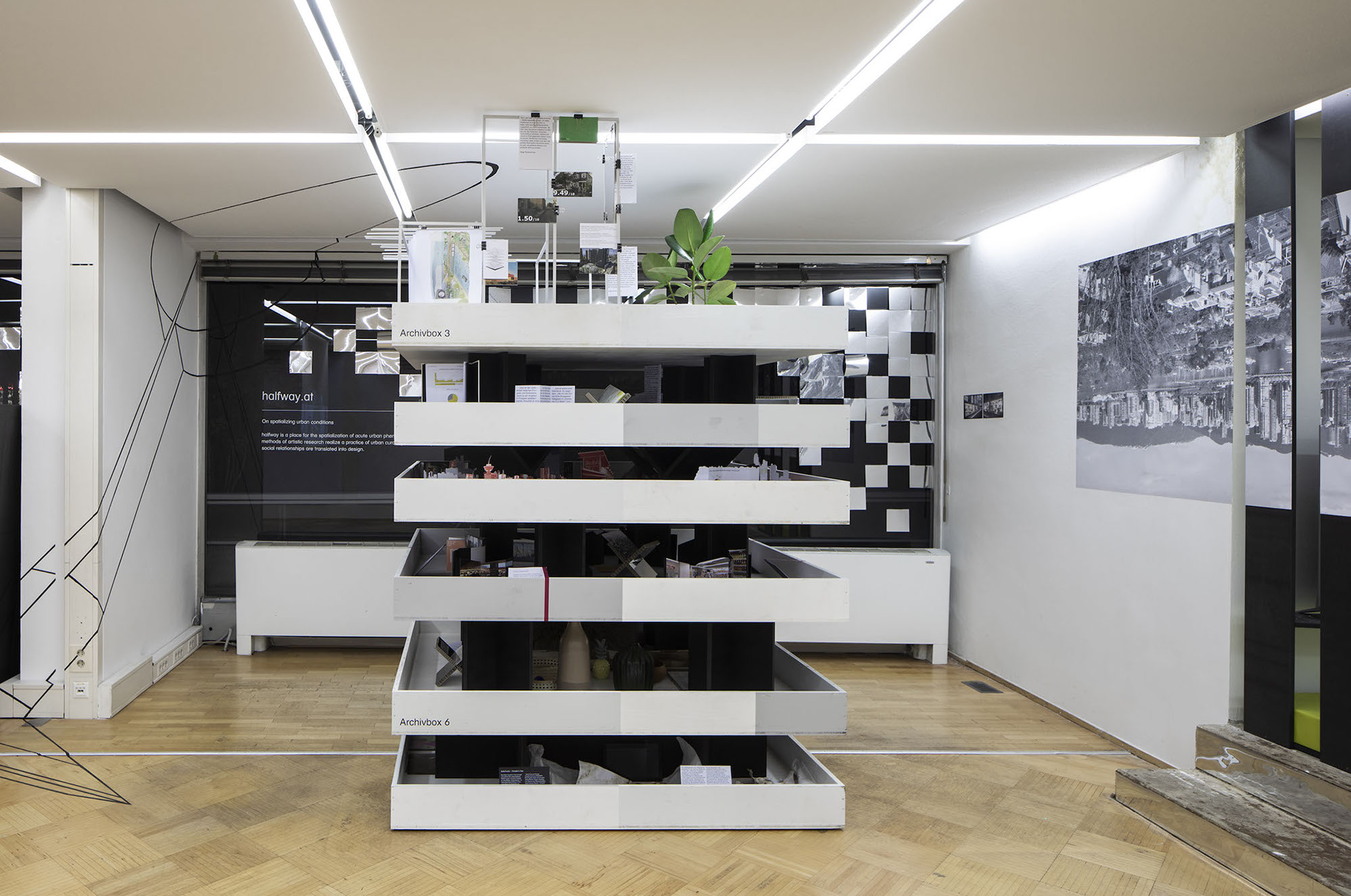
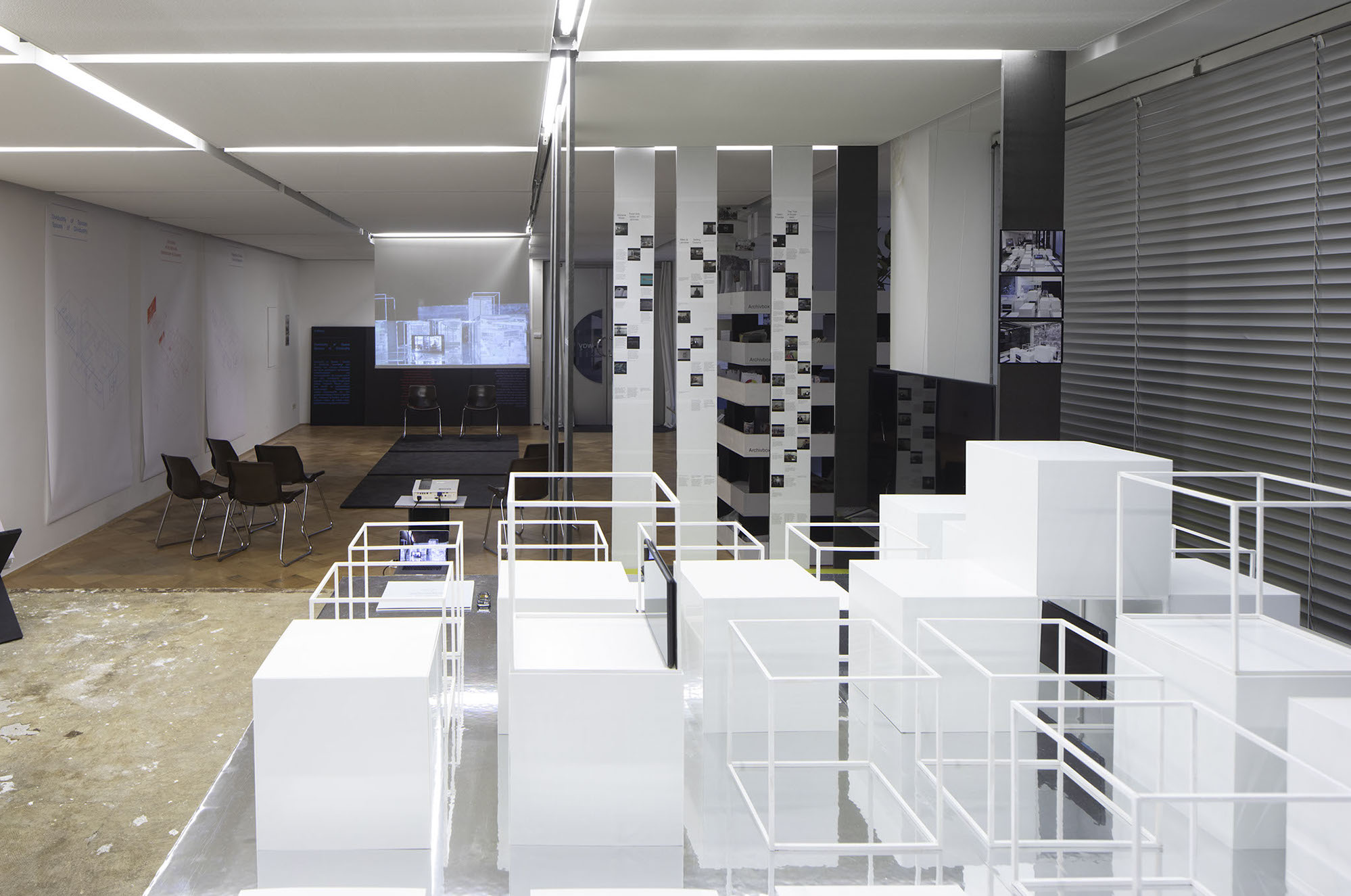
halfway, September 2019 © Wolfgang Thaler
halfway, September 2019 © Wolfgang Thaler
halfway, September 2019 © Wolfgang Thaler
<
>
Total Living Industry 2 – a video essay
The video essay Total Living Industry 2 by Christian Teckert, filmed in Tokyo and halfway Vienna was presented in a preliminary version at the micro-conference. The final version (with english voiceover) can be accessed here:

Total Living Industry 2, Christian Teckert, 2020
Publication – On Spatializing Urban Conditions, 2019








all the above photos of the book: © Astrid Seme, Studio
Imprint book:
Editors: Linda Lackner, Christina Nägele, Heidi Pretterhofer, Christian Teckert
Texts: Linda Lackner, Christina Nägele, Heidi Pretterhofer, Andreas Spiegl, Christian Teckert, Urban Subjects
Graphic design: Astrid Seme, Studio
Photos: Wolfgang Thaler
If you are interested in a copy of the book, you can contact us via info@halfway.at.





























